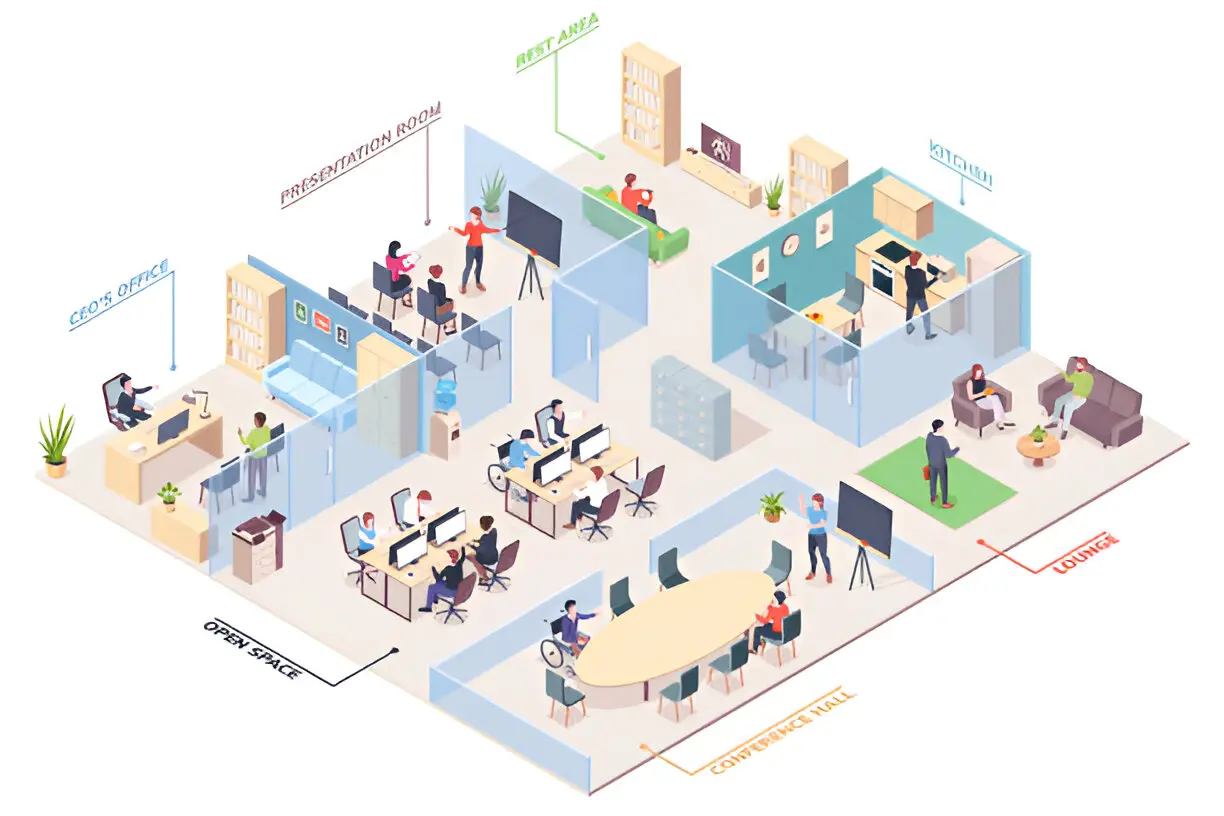In today’s evolving work environment, designing an office isn’t just about choosing furniture and paint colors. It’s about creating a space that supports productivity, collaboration, and employee well-being. Enter office zoning—a smart layout strategy that divides an office into purposeful areas, balancing the need for focused work with opportunities for flexibility and interaction.
Whether you’re redesigning a home office, renovating a traditional workplace, or starting fresh with an open-plan space, zoning can significantly enhance functionality and morale. Here’s how to implement effective office zoning strategies for a more productive and adaptable work environment.
1. Define Your Core Work Activities
The first step in office zoning is understanding how your team works. Are they frequently collaborating? Do they need quiet time for deep thinking? Is there a need for private phone calls, meetings, or casual brainstorming sessions?
By listing out your most common work activities, you can begin to create zones that support each one. For example:
- Focus Zone: Quiet, distraction-free areas for concentrated work
- Collaboration Zone: Open spaces for group discussions and teamwork
- Break Zone: Comfortable, casual areas for rest and informal chats
- Meeting Zone: Designated rooms or pods for formal discussions or client calls
These zones ensure that your space is aligned with the needs of your team, encouraging both efficiency and comfort.
2. Use Furniture to Establish Boundaries
Walls aren’t the only way to define separate areas in an office. Smart placement of furniture can serve as both visual and functional boundaries. Items like office cubicles, bookshelves, filing cabinets, or tall planters can naturally separate different zones within a shared space.
Here are a few examples:
- Arrange desks in clusters or pods to encourage team collaboration
- Use cubicle panels, tall storage units, or portable screens to create private, quiet work areas
- Add sofas or lounge chairs to distinguish casual break zones
This approach to furniture-based zoning works especially well in open-plan offices, where permanent walls are limited. It helps organize the space efficiently while maintaining flexibility and an open, airy feel.
3. Consider Acoustics and Lighting
Noise and lighting significantly affect productivity. A well-zoned office will consider the acoustic needs of each area. Focus zones should be away from high-traffic or noisy areas. Use soft materials like rugs, acoustic panels, or noise-canceling dividers to reduce sound.
Similarly, lighting can reinforce the purpose of a zone.
- Use bright, natural lighting in focus areas
- Opt for softer, ambient lighting in relaxation zones
- Task lighting works best in areas where detail work is done
Smart lighting systems that allow employees to control brightness or warmth can further enhance comfort and concentration.
4. Promote Flexibility with Modular Design
Today’s workplaces must adapt to changing team sizes, hybrid schedules, and evolving needs. Modular furniture and mobile elements make it easy to reconfigure your layout without major renovations.
Some flexible strategies include:
- Movable desks and partitions to adapt spaces for individual or group work
- Convertible furniture, like standing desks or foldable tables
- Rolling whiteboards that can be moved between zones
This flexibility supports an agile workflow, making the office more responsive to daily demands.
5. Incorporate Visual Cues and Signage
Clear visual cues help employees intuitively understand how to use each zone. Color coding, floor markings, or subtle signage can make the layout easier to navigate.
For example:
- A blue accent wall might signify a quiet zone
- Bright yellow décor could define creative collaboration areas
- Green plants can demarcate restful, break-time spaces
These subtle distinctions reduce confusion, enhance the user experience, and reinforce zone purposes without being intrusive.
6. Balance Personal Space and Shared Areas
A successful office layout offers both privacy and community. Even in open-plan offices, small personal nooks can make a big difference. Provide individual lockers, adjustable desks, or phone booths where employees can retreat for focus.
At the same time, shared zones like lounges, kitchens, or team huddle spaces foster collaboration and company culture. Striking a balance between the two keeps employees engaged and satisfied.
7. Gather Feedback and Evolve
Office zoning is not a one-time decision—it should evolve with your team. Regularly gather employee feedback on what’s working and what isn’t. Are there enough quiet spaces? Do people use the collaborative areas? Is the furniture comfortable and the lighting adequate?
Based on feedback, make small tweaks over time to better suit your team’s preferences and habits. This dynamic approach ensures your office remains both functional and inspiring.
Final Thoughts
Office zoning is more than a design trend—it’s a practical and thoughtful way to support the varied tasks and personalities within a workplace. By creating purposeful zones for focus, collaboration, relaxation, and meetings, you empower your team to work smarter and feel more at home in their environment.
With strategic planning, flexible design, and ongoing evaluation, office zoning can transform even the most chaotic space into a hub of productivity and innovation.
Also Read-Love Your Old Home: Maintenance Made Simple








